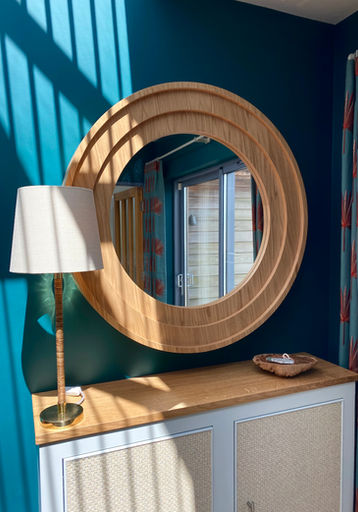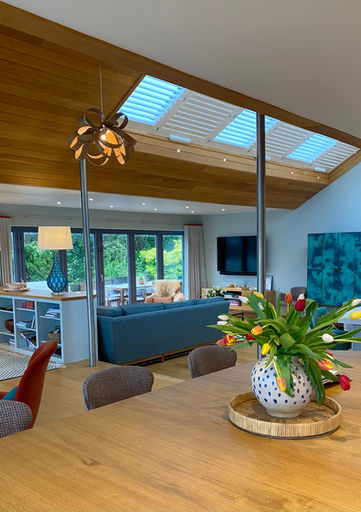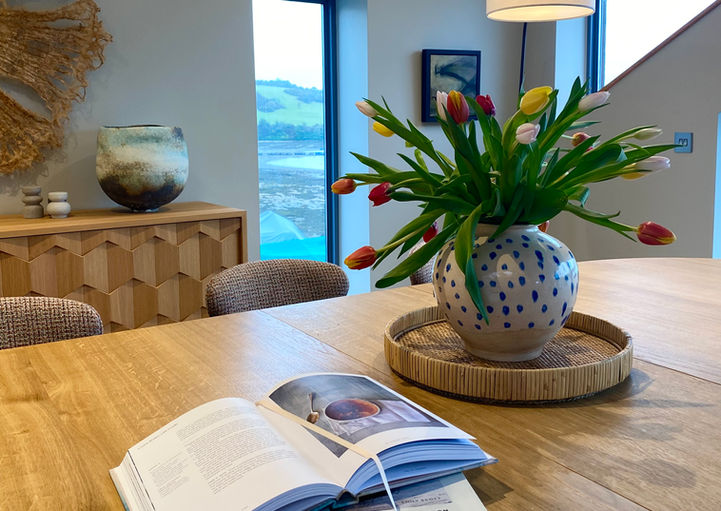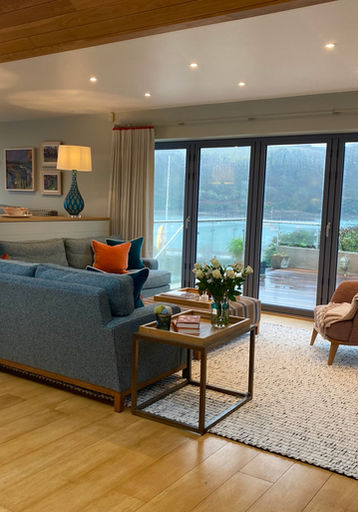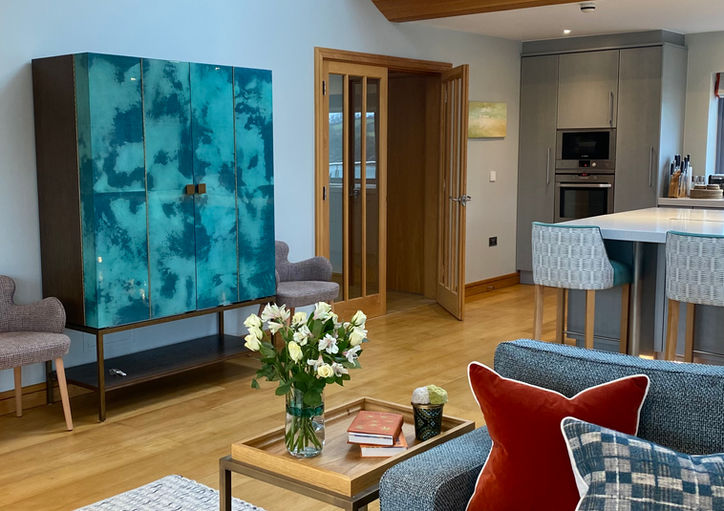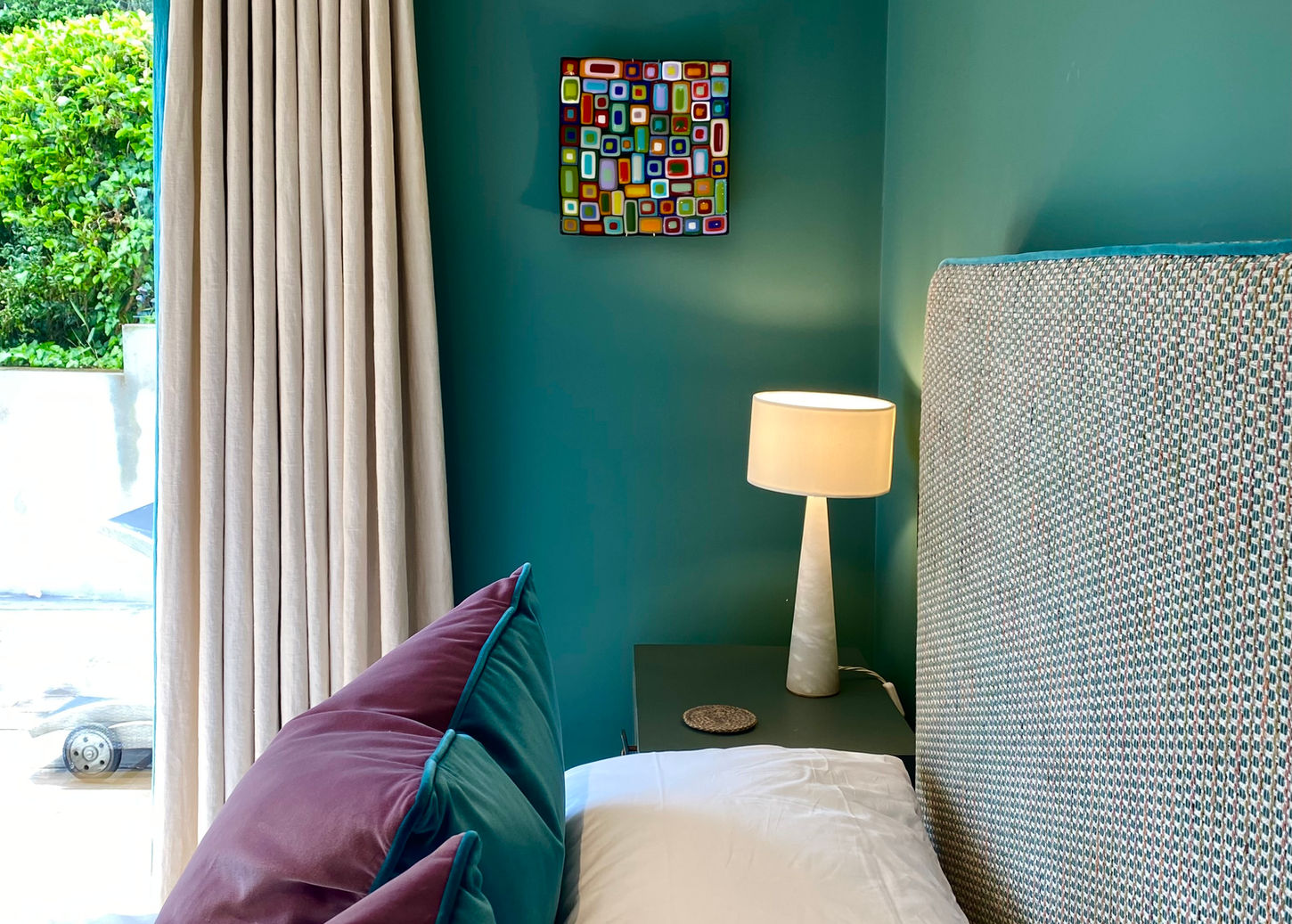Photos are best enjoyed full screen – just click to expand.

An award winning boat shed conversion
Rock Estuary, North Cornwall
"Frances, you are a wizard with colour and so full of creative ideas, which have literally transformed our open plan home."
This large property was originally used as a boat house with a wide slipway running right into the River Camel estuary near Rock in North Cornwall. It was converted into a residential property (whilst still retaining a boat storage section and enormous sliding doors) in 2015 and won an award for architecture. Eight years later the house was sold to my Cornish clients who wanted a base in Cornwall for their large family and friends to enjoy sailing, kayaking, walking and all the great outdoor pursuits that this perfect location could offer them.
Structurally the house was still sound and had amazing oak floors and ceilings throughout the house, but all other areas were simply painted white, which meant the house internally seemed a little bland and chilly. The large open Living/Dining/Kitchen space gave the client quite a conundrum as to how to make the space work for cooking, dining, sitting, looking at the fire, watching TV or simply admiring the view. The simple answer to this, was to create zones within the large open space, so that it still felt like one large room, but with different areas for each requirement.
On the right hand side of the room a simple painted bookcase divided the two sittings areas - a higher reading/view watching zone and a lower TV watching zone. Two comfortable armchairs positioned centrally either side of the woodburner created a cosy spot with wonderful river views. Then on the left hand side a locally bespoke made dining table filled another corner, which can easily be turned and extended for larger dinners and family gatherings. And finally the addition of comfortable bar stools to the kitchen island allowed for a more informal quick dining area or email sending spot as well.
The clients were wonderfully brave with the addition of colour into the bedrooms, entrance hall and importantly the lower areas which back into the boat storage area, so had very little natural light when the big sliding doors were closed. We were able to transform cold, lower ground floor areas into warm, cosy inviting Bedrooms, a Teenage Hangout Zone with table football and a tucked away important home office for the owner.
Working with the same palette of aqua greens, deep teals and touches of burnt orange across the house, gave a sense of continuity, but without everywhere feeling the ‘same’ either. Layers of pattern fabrics, different textured rugs and stunning large glass lamps all add to the ambience of the building.
Beautiful light and airy on a summer’s day, but warm and cosy in a winter storm.

